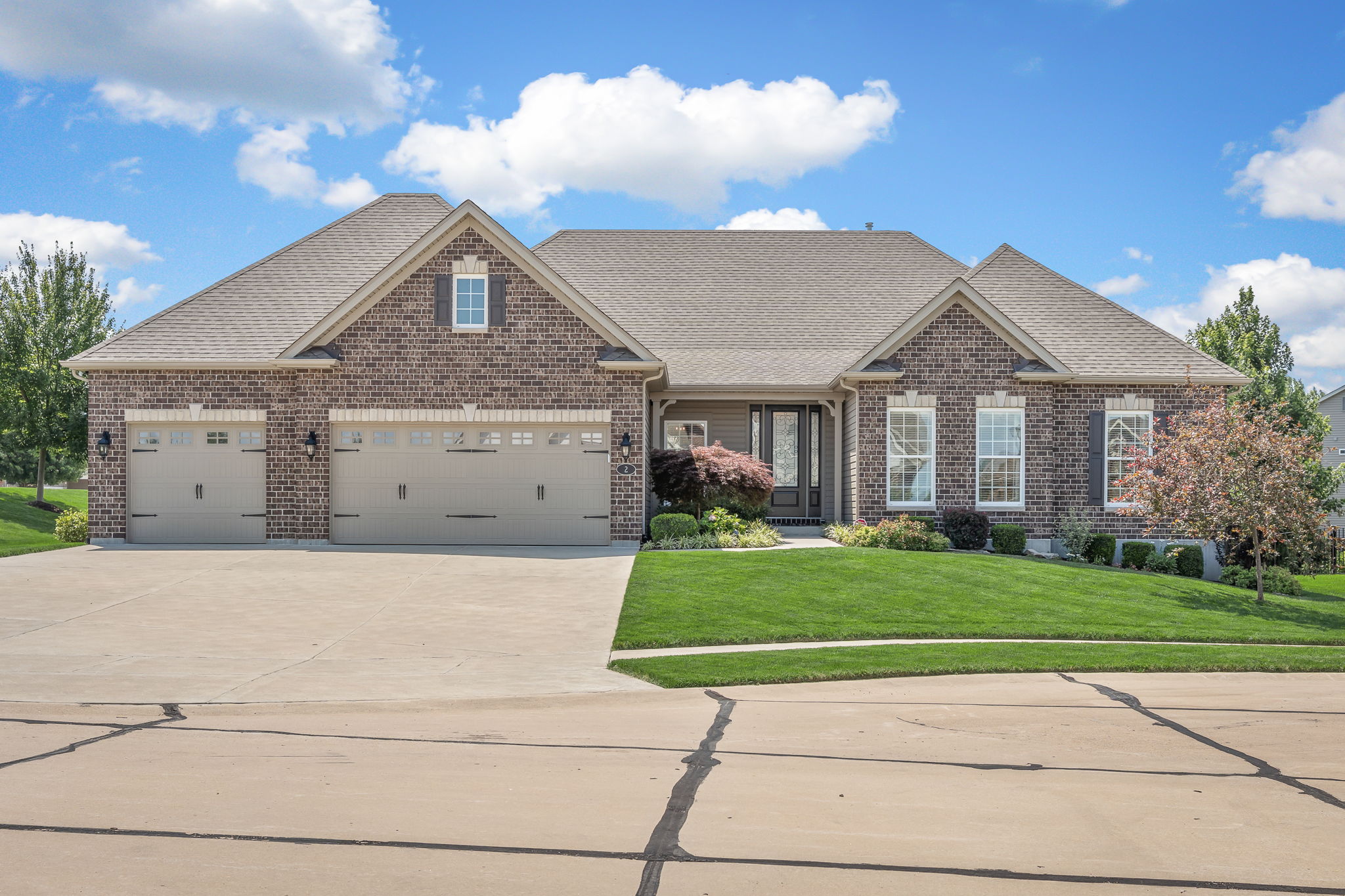Details
Check out this amazing home in the Reserve at Brook Hill. The home features an open floor plan with 9’ ceilings and wide plank hardwood flooring throughout the main living area. The large great room has a gas fireplace as does the cozy hearth room. There is a formal dining room and the kitchen is fully appointed with a large center island, granite countertops, tile backsplash, under cabinet lighting, and stainless-steel appliances (including a double oven). There is a walk-in pantry off the kitchen and the laundry room and half bathroom are conveniently located near the door to the garage. The primary bedroom has a private bathroom with a large walk-in shower, bathtub, and walk-in closet. There are two secondary bedrooms and a bathroom to complete the main floor. The basement has a 9’ pour and is partially finished with a rec room, bedroom, and full bathroom. The oversized garage is drywalled/insulated, heated, has epoxy flooring, and an 8’x10’ hobby/storage area. Exterior features include a large patio, fenced backyard, landscape lighting, and inground sprinkler system. Come see this great home which has been impeccably cared for in a fantastic location.
-
$799,000
-
4 Bedrooms
-
4 Bathrooms
-
3,471 Sq/ft
-
Lot 0.33 Acres
-
Built in 2017
-
MLS: 25043651
